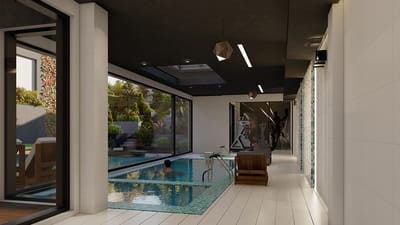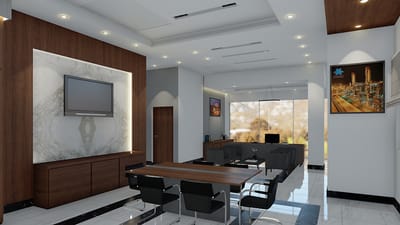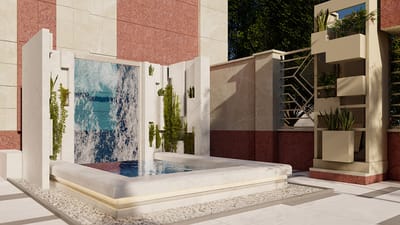About



🏗 Building Permit & Design Services
AMUN Development Inc. | Vancouver, BC
⸻
📋 Building Permit Management
Simplify the Process – Accelerate Your Project
We streamline your building permit process by managing all documentation, communications, and coordination with municipal authorities. Whether for new builds, renovations, or tenant improvements, we ensure timely and compliant approvals.
Our services include:
• Full preparation & submission of permit applications
• Liaison with city officials, planners, and inspectors
• Support for Certified Professional (CP) process
• Facilitation of phased permits (early excavation/start)
• Zoning compliance & land use analysis
• Coordination of all required documents and engineering reports
⸻
🏛 Architectural Design & Construction Drawings
Precision, Functionality, and Compliance Built Into Every Plan
Our in-house design team develops high-quality architectural drawings tailored to your project’s needs and local code compliance. Every document is prepared using industry-standard software like Revit and ArchiCAD, enabling BIM-based coordination.
Deliverables include:
• Conceptual & schematic designs
• Full building permit drawing sets (site plans, floor plans, elevations, sections)
• Fire safety & life safety plans
• Code-compliant detail drawings
• Structural & MEP coordination
• Energy modeling for BC Energy Step Code compliance (Step 1–5)
⸻
🧠 Building Code & Zoning Consulting
Smart Navigation Through Complex Regulations
Our code experts work with you from early planning to final inspection to ensure code compliance and avoid costly redesigns or delays.
Key consulting services:
• Vancouver Building By-law (VBBL), BC Building Code (BCBC), and National Building Code interpretation
• Zoning analysis & land use strategy
• Building Code compliance reports & data sheets
• Fire and life safety code review (Part 3, Part 9)
• Accessibility assessment (including RHFAC consulting)
• Preparation and defense of Alternative Solutions (e.g., smoke modeling, extended egress, mass timber solutions)
• Liaison with city officials for code appeals and variances
⸻
🔍 BIM Modeling & Coordination (Revit & ArchiCAD)
Design Smarter, Build Better
We use Building Information Modeling (BIM) to enhance collaboration, reduce conflicts, and improve project outcomes. Our models are developed in Revit and ArchiCAD, providing 3D visualizations and integrated data for every component of your building.
BIM services include:
• 3D modeling for all building disciplines
• Clash detection & constructability review
• Quantity take-offs & material scheduling
• Coordination with consultants and trades
• Integration with permit and tender packages
⸻
🔥 Fire Code & Life Safety Strategy
Life-Saving Precision, Built Into Every Design
Your project’s safety matters most. We offer deep expertise in Part 3 fire protection, occupant safety, and NFPA standards for residential, commercial, and mixed-use buildings.
Services include:
• Fire separation & fire rating design
• Travel distance & egress capacity analysis
• NFPA-based fire protection system design
• Commercial kitchen and spray booth suppression
• CAN/ULC-S1001 integrated testing coordination
• Third-party firestopping reviews
• Litigation support & fire code appeals
⸻
🏙 Where We Work
We serve clients across the Lower Mainland, including:
• North Vancouver
• Vancouver
• Burnaby
• Richmond
• Surrey
• Coquitlam
• New Westminster
• West Vancouver
• Langley
• Delta
• Abbotsford
• Maple Ridge
• Port Moody
• Squamish & Sea-to-Sky
• Victoria & Vancouver Island
⸻
🌟 Why Choose AMUN?
✅ 25+ Years of Local Experience
✅ In-House Expertise in Design, Code, and Permit Management
✅ Proficiency with Revit & ArchiCAD for BIM Execution
✅ Strong Relationships with BC Municipalities & Authorities
✅ Transparent Communication and On-Time Delivery
✅ Trusted by Developers, Architects, and Builders Across BC
⸻
📞 Let’s Build Together
From code analysis to creative architecture and permit acquisition — we do it all under one roof.
Contact us today to schedule a free consultation or request a quote.
AMUN Development Inc. | Vancouver, BC
⸻
📋 Building Permit Management
Simplify the Process – Accelerate Your Project
We streamline your building permit process by managing all documentation, communications, and coordination with municipal authorities. Whether for new builds, renovations, or tenant improvements, we ensure timely and compliant approvals.
Our services include:
• Full preparation & submission of permit applications
• Liaison with city officials, planners, and inspectors
• Support for Certified Professional (CP) process
• Facilitation of phased permits (early excavation/start)
• Zoning compliance & land use analysis
• Coordination of all required documents and engineering reports
⸻
🏛 Architectural Design & Construction Drawings
Precision, Functionality, and Compliance Built Into Every Plan
Our in-house design team develops high-quality architectural drawings tailored to your project’s needs and local code compliance. Every document is prepared using industry-standard software like Revit and ArchiCAD, enabling BIM-based coordination.
Deliverables include:
• Conceptual & schematic designs
• Full building permit drawing sets (site plans, floor plans, elevations, sections)
• Fire safety & life safety plans
• Code-compliant detail drawings
• Structural & MEP coordination
• Energy modeling for BC Energy Step Code compliance (Step 1–5)
⸻
🧠 Building Code & Zoning Consulting
Smart Navigation Through Complex Regulations
Our code experts work with you from early planning to final inspection to ensure code compliance and avoid costly redesigns or delays.
Key consulting services:
• Vancouver Building By-law (VBBL), BC Building Code (BCBC), and National Building Code interpretation
• Zoning analysis & land use strategy
• Building Code compliance reports & data sheets
• Fire and life safety code review (Part 3, Part 9)
• Accessibility assessment (including RHFAC consulting)
• Preparation and defense of Alternative Solutions (e.g., smoke modeling, extended egress, mass timber solutions)
• Liaison with city officials for code appeals and variances
⸻
🔍 BIM Modeling & Coordination (Revit & ArchiCAD)
Design Smarter, Build Better
We use Building Information Modeling (BIM) to enhance collaboration, reduce conflicts, and improve project outcomes. Our models are developed in Revit and ArchiCAD, providing 3D visualizations and integrated data for every component of your building.
BIM services include:
• 3D modeling for all building disciplines
• Clash detection & constructability review
• Quantity take-offs & material scheduling
• Coordination with consultants and trades
• Integration with permit and tender packages
⸻
🔥 Fire Code & Life Safety Strategy
Life-Saving Precision, Built Into Every Design
Your project’s safety matters most. We offer deep expertise in Part 3 fire protection, occupant safety, and NFPA standards for residential, commercial, and mixed-use buildings.
Services include:
• Fire separation & fire rating design
• Travel distance & egress capacity analysis
• NFPA-based fire protection system design
• Commercial kitchen and spray booth suppression
• CAN/ULC-S1001 integrated testing coordination
• Third-party firestopping reviews
• Litigation support & fire code appeals
⸻
🏙 Where We Work
We serve clients across the Lower Mainland, including:
• North Vancouver
• Vancouver
• Burnaby
• Richmond
• Surrey
• Coquitlam
• New Westminster
• West Vancouver
• Langley
• Delta
• Abbotsford
• Maple Ridge
• Port Moody
• Squamish & Sea-to-Sky
• Victoria & Vancouver Island
⸻
🌟 Why Choose AMUN?
✅ 25+ Years of Local Experience
✅ In-House Expertise in Design, Code, and Permit Management
✅ Proficiency with Revit & ArchiCAD for BIM Execution
✅ Strong Relationships with BC Municipalities & Authorities
✅ Transparent Communication and On-Time Delivery
✅ Trusted by Developers, Architects, and Builders Across BC
⸻
📞 Let’s Build Together
From code analysis to creative architecture and permit acquisition — we do it all under one roof.
Contact us today to schedule a free consultation or request a quote.